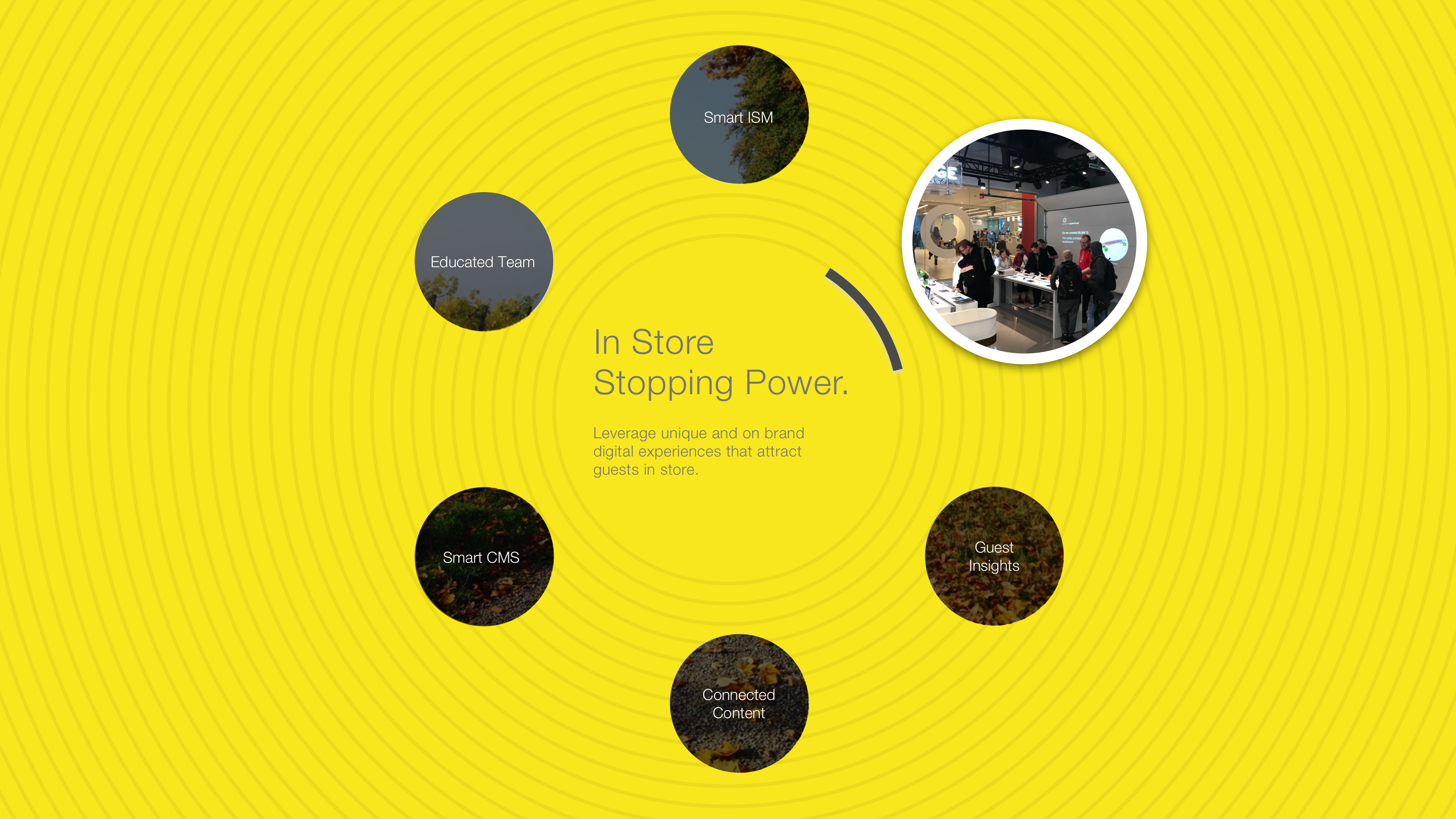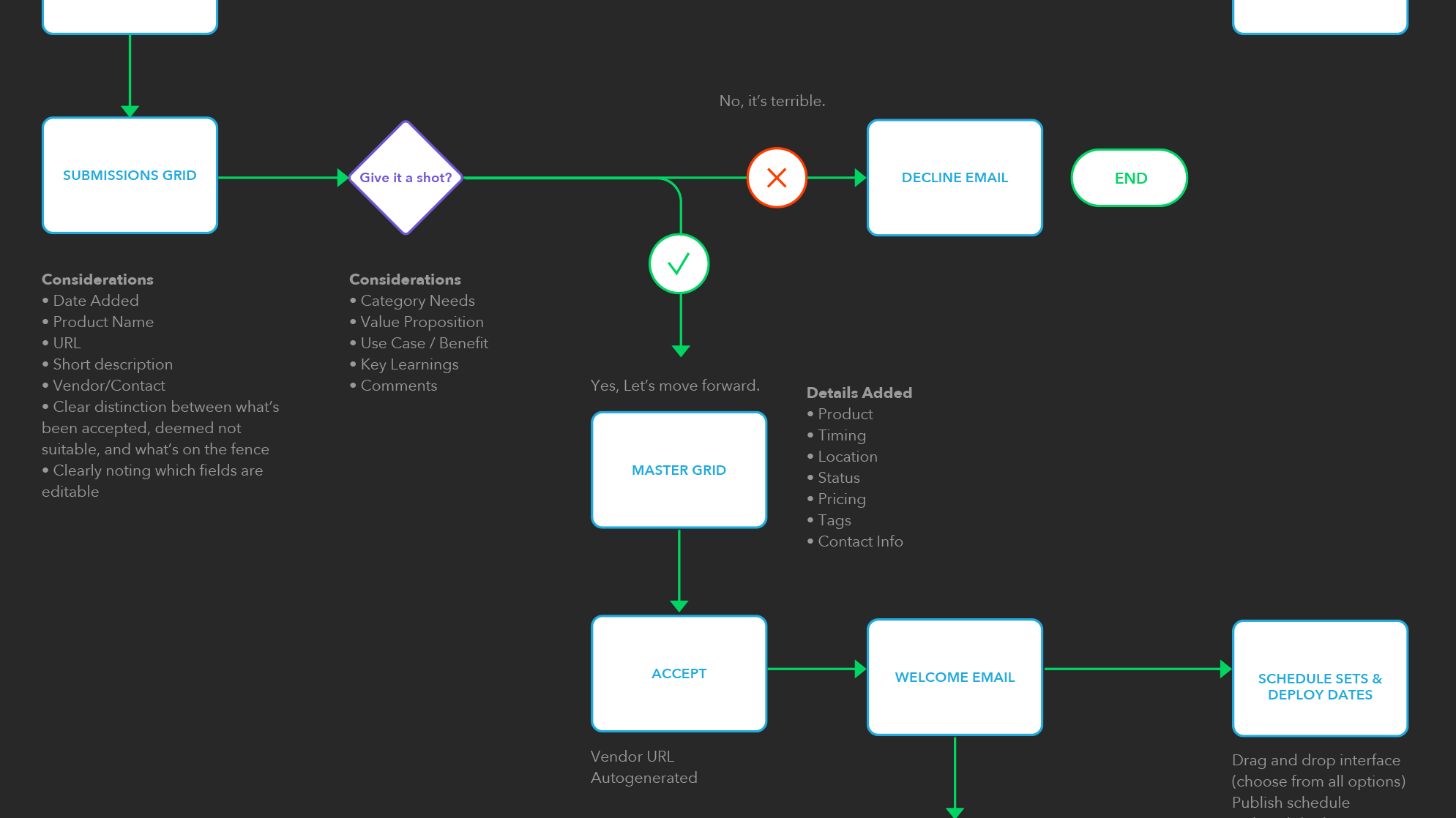Figure 3. A plan of a building (1) within its boundaries (2) and on a street (3). On three sides the building is built back from the boundaries by the width of a seismic gap (4).
[Article 23: Advanced Earthquake Resiliency Approaches]
[Article 23: Advanced Earthquake Resiliency Approaches]










